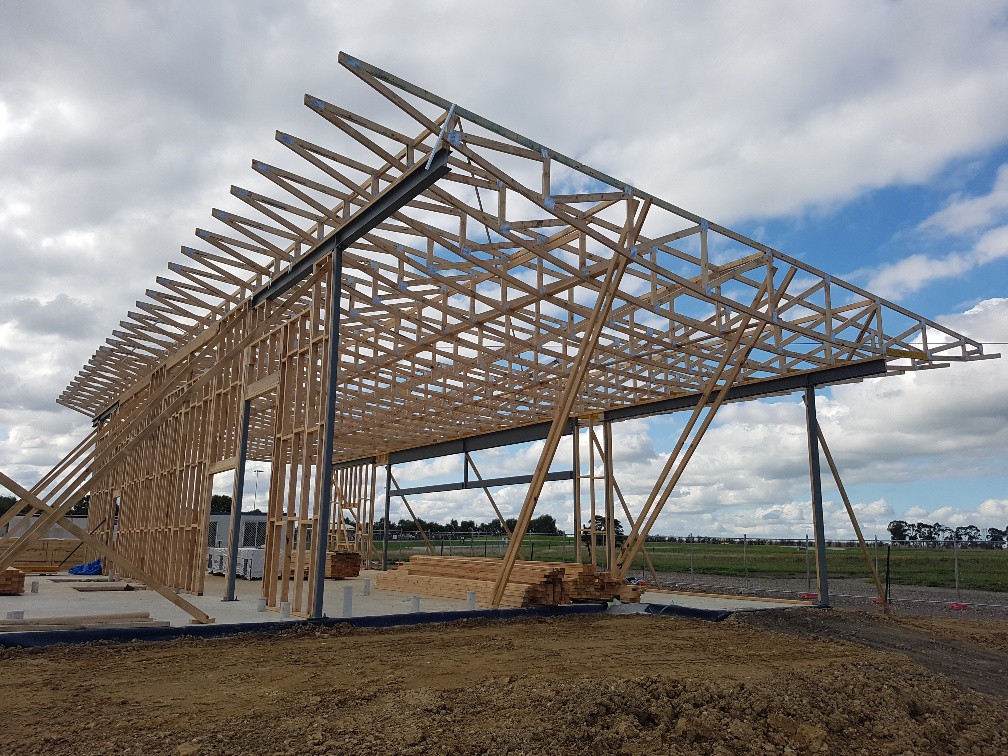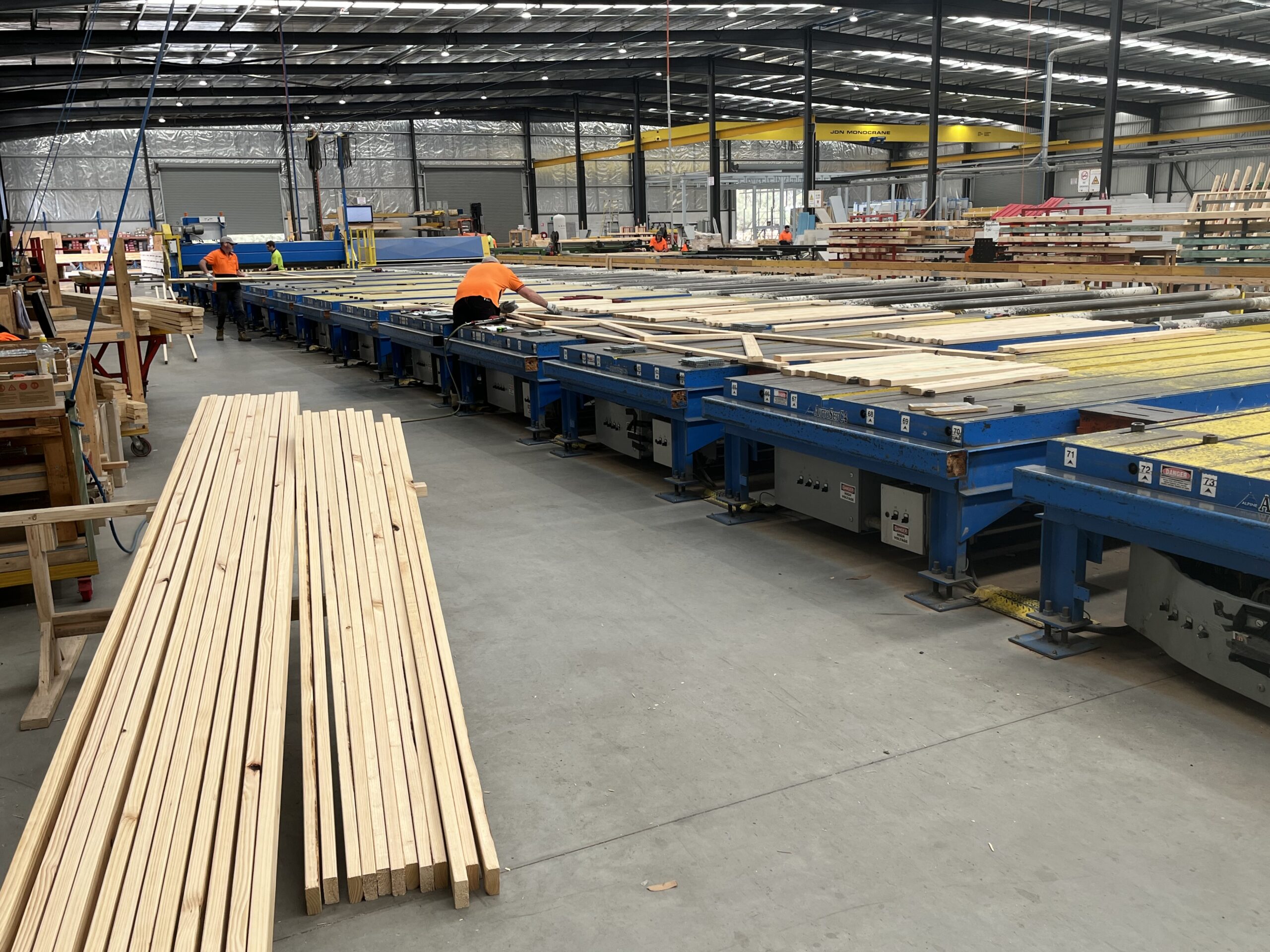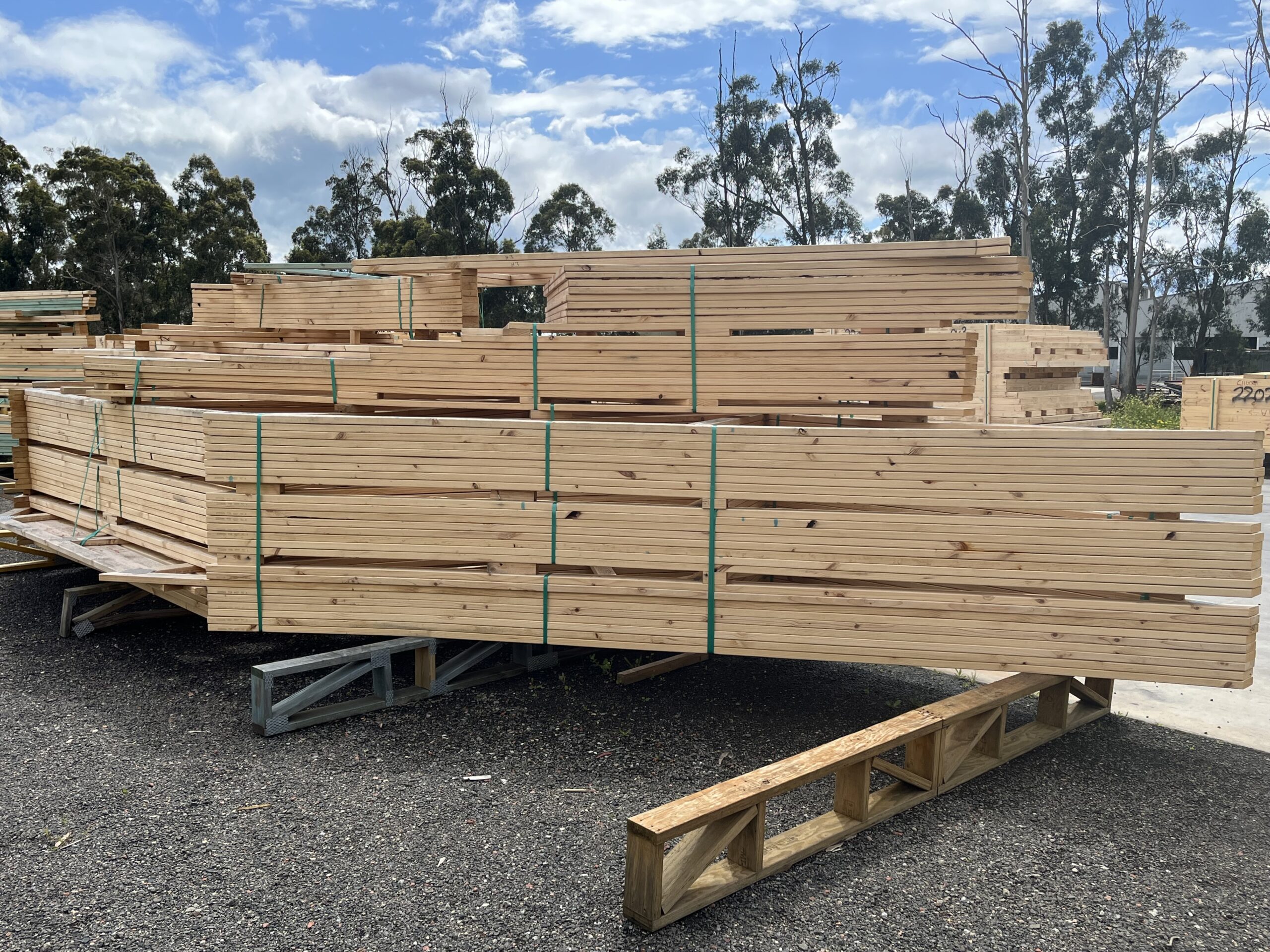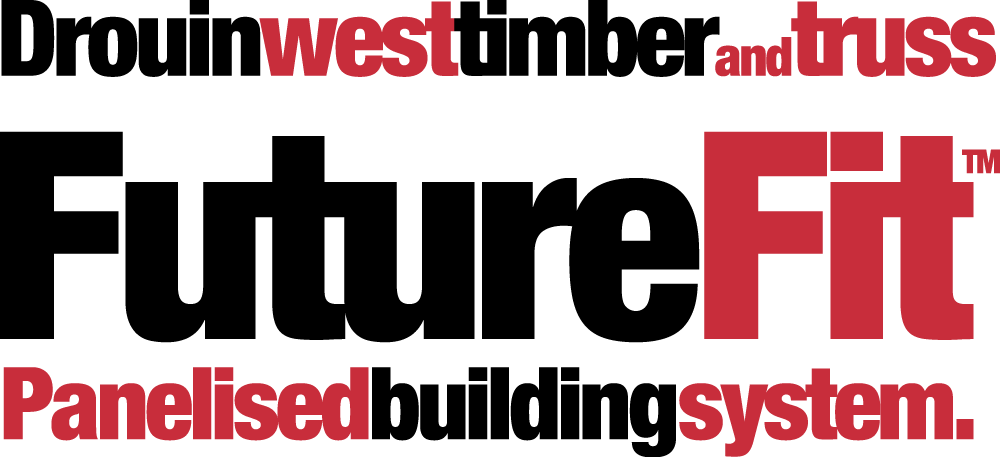DWTT Roof Trusses
The process begins with the projects detailed drawings. Each structure is completely and accurately designed and modelled in CAD using Pryda Build software. Working in 3D DWTT designers analyse all structural components and systems – from the architectural concept and engineering design, to services such as airconditioning and ducting. ‘Measure twice, cut once” takes on an all-new meaning as thousands of measurements are calculated and every component is tested.



