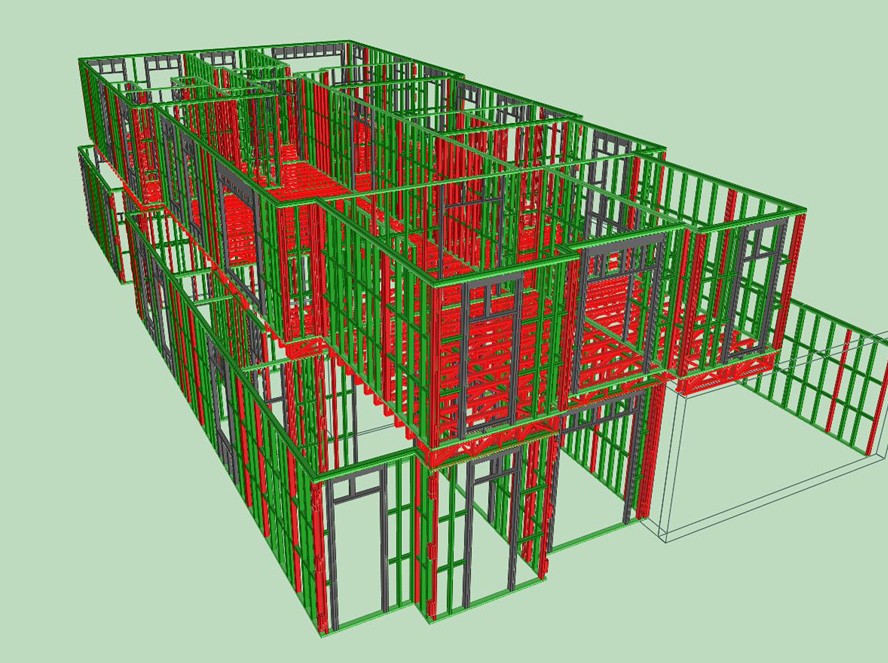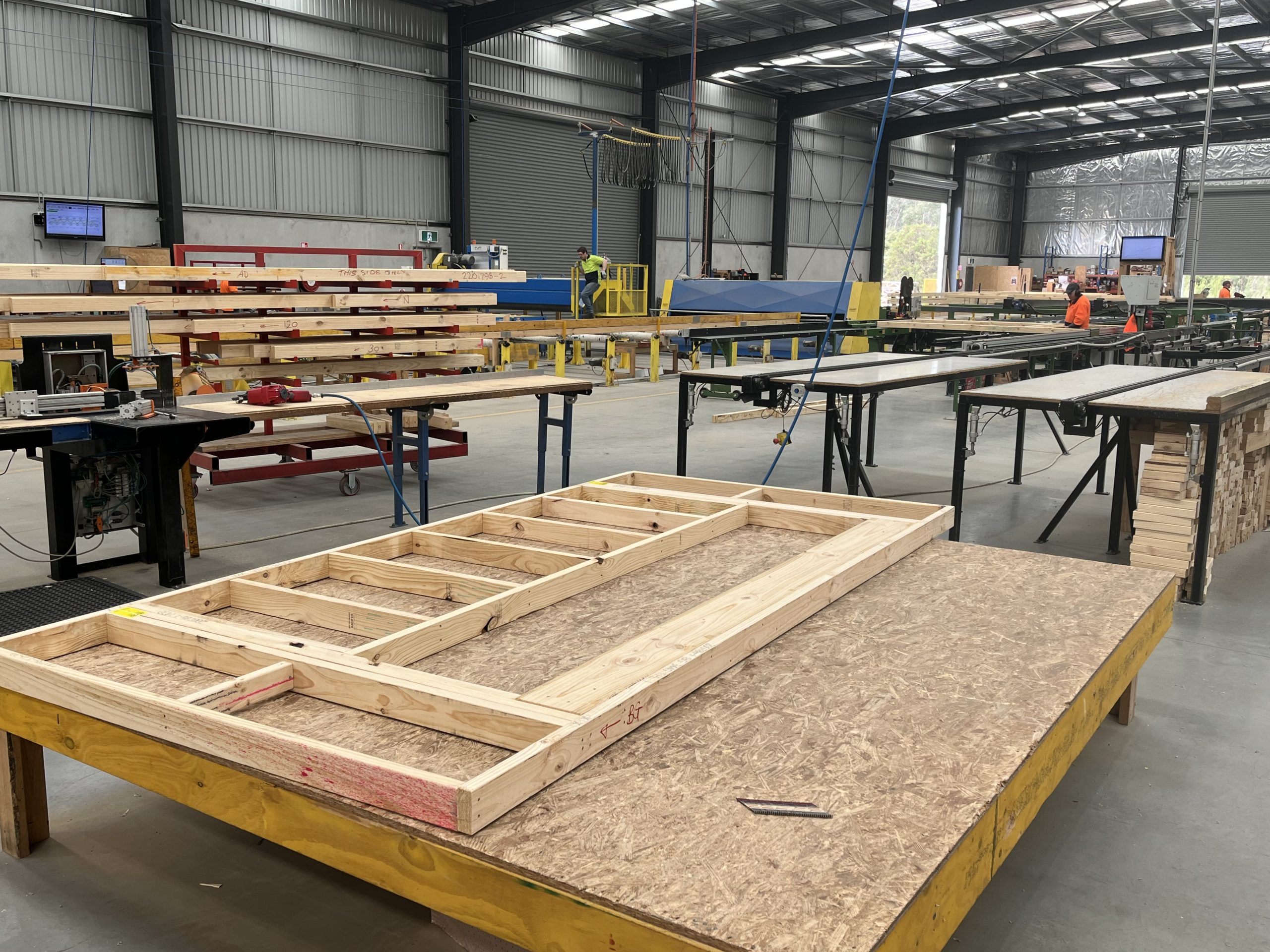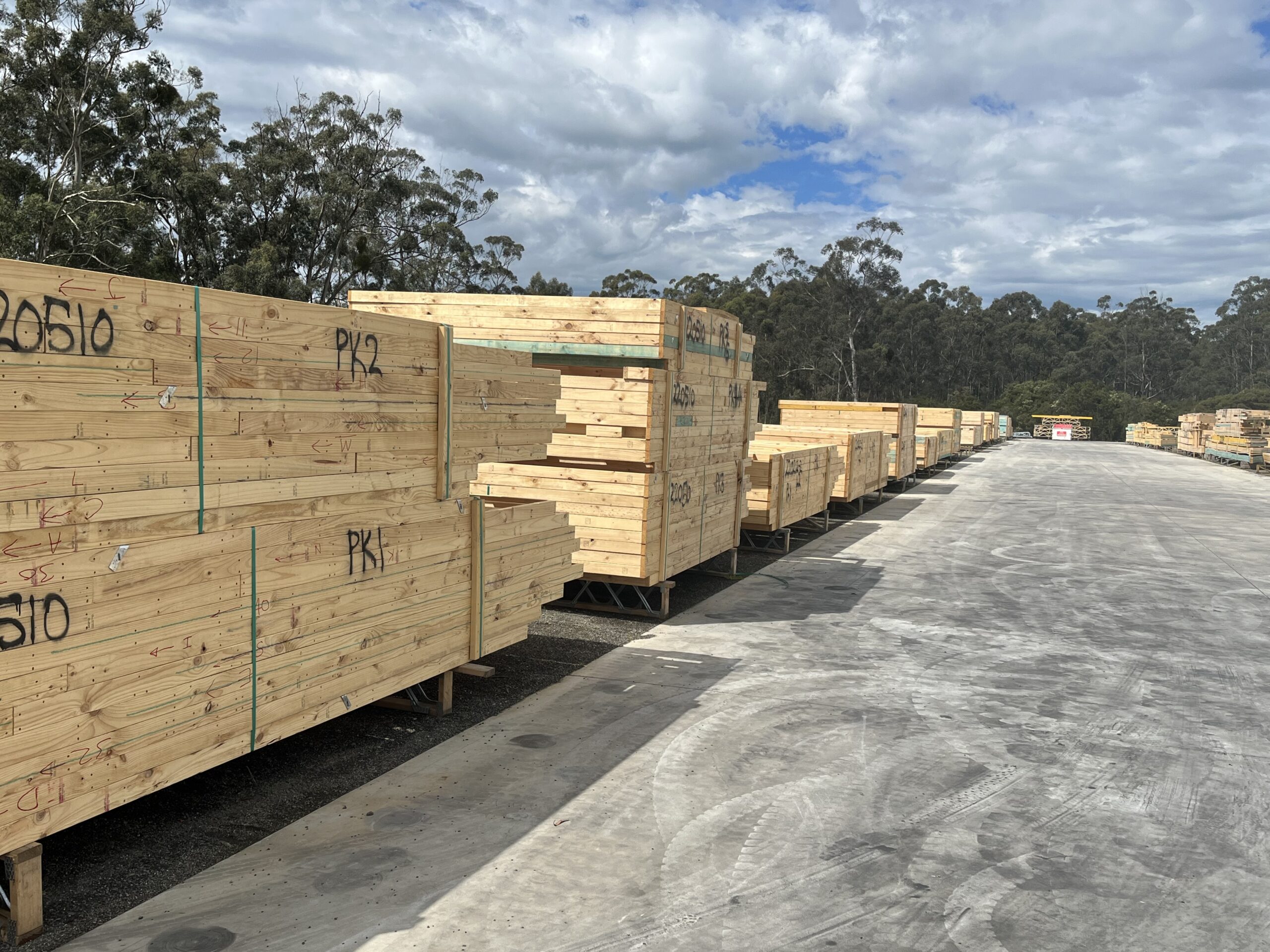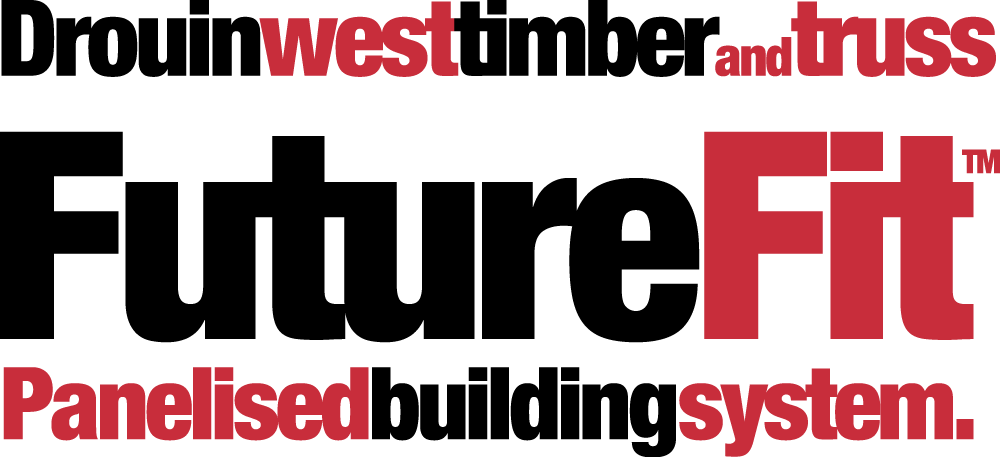DWTT Wall Frames
Each structure is completely and accurately entered, designed and modelled in 3D CAD. Once the projects ‘footprint’ has been imputed the walls are broken into manageable panel lengths where openings for windows and doors are precisely located. This computer-directed efficiency allows for far greater accuracy and once completed the build instructions flow seamlessly to the automated wall frame production line where walls are constructed to the highest standards.



