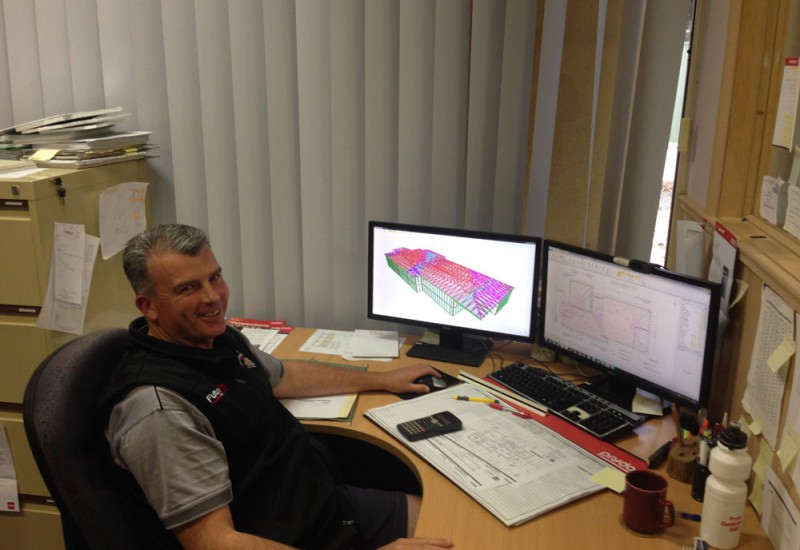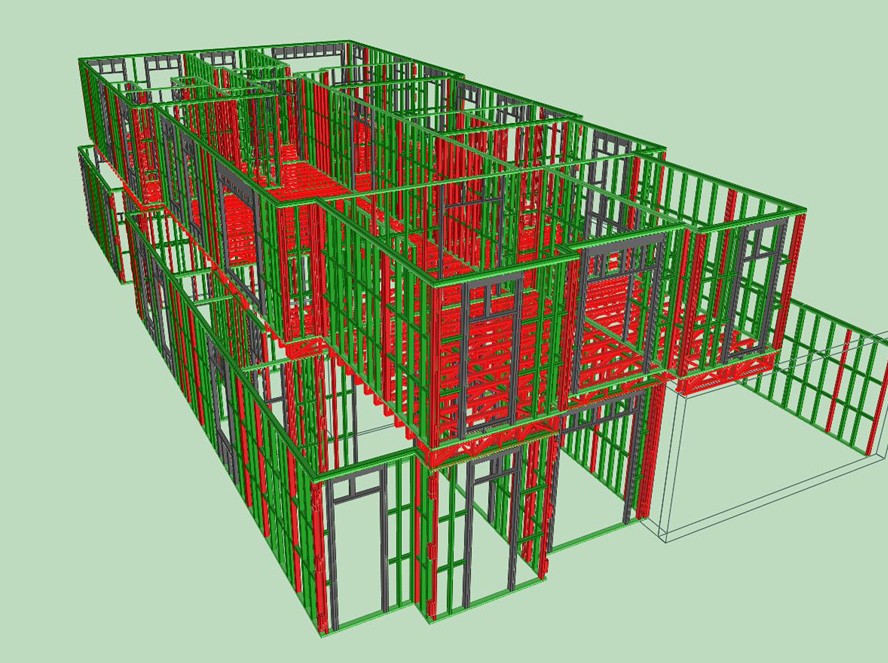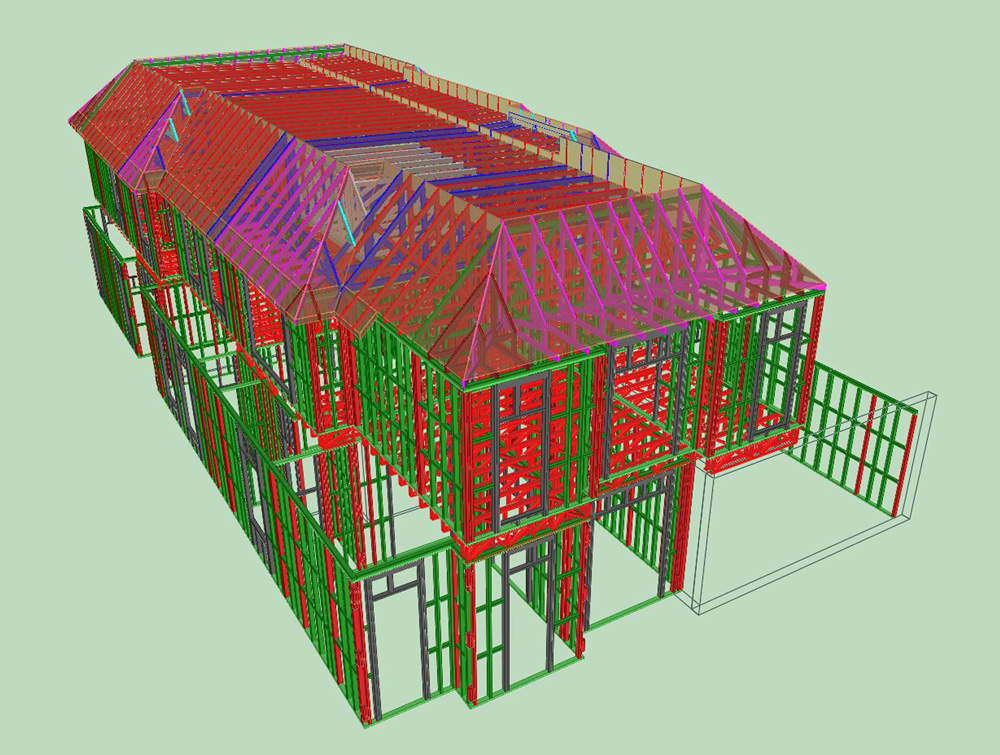3D CAD Design and Precision Engineered
In a virtual 3D world using powerful CAD programs, FutureFit™ designers and engineers can examine every structural component and system in a home, which means that everything is accounted for before construction even begins.
Dimensions are measured twice and cut once in our state-of-the-art manufacturing facility, where every floor and wall panel is engineered with absolute precision using CNC machines and automated nail bridges.

Our Design Manager – Andrew Nunan


